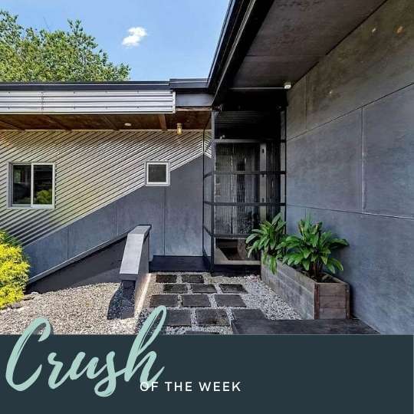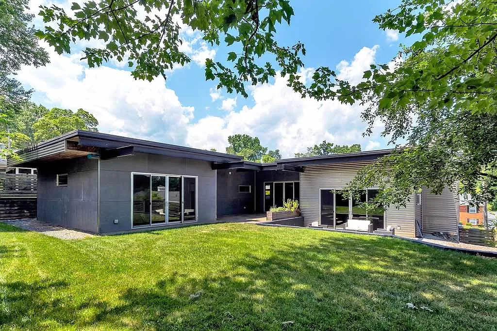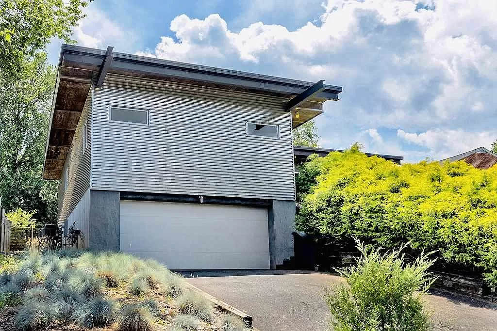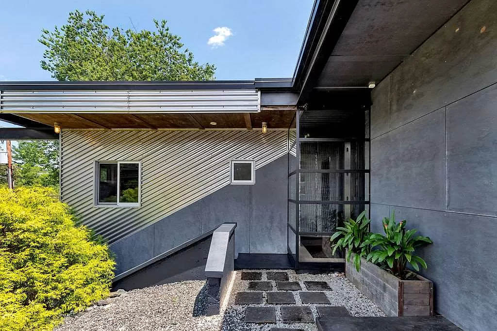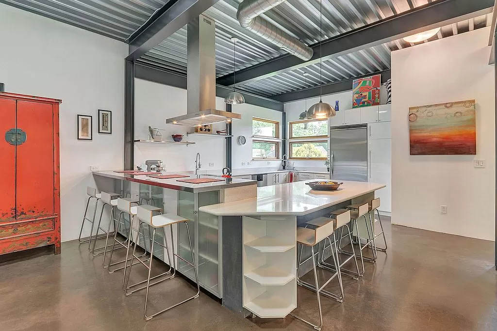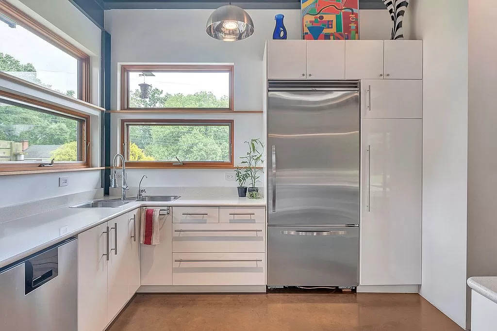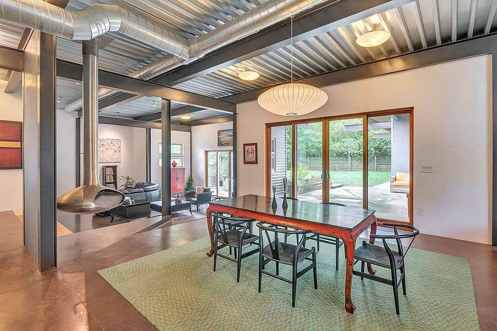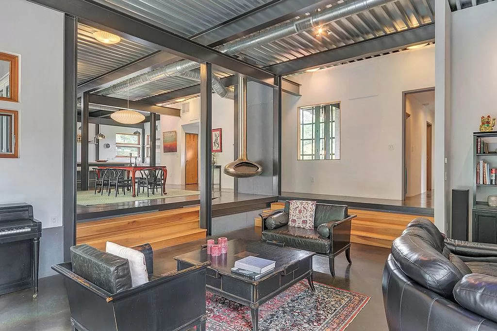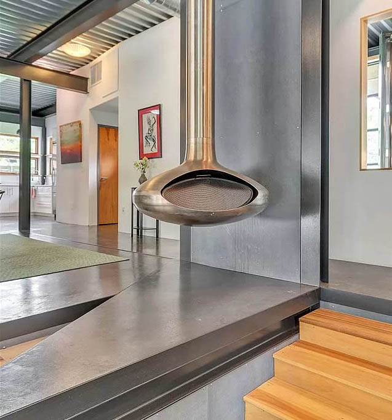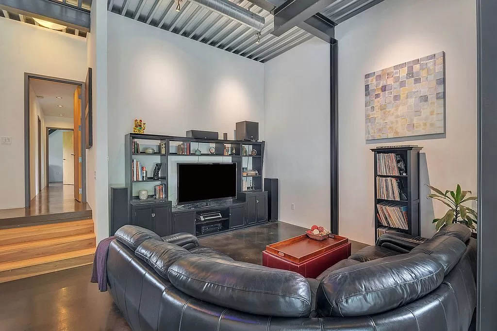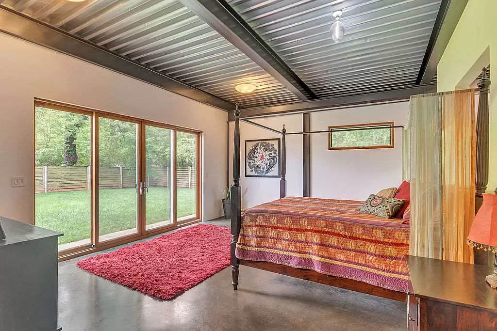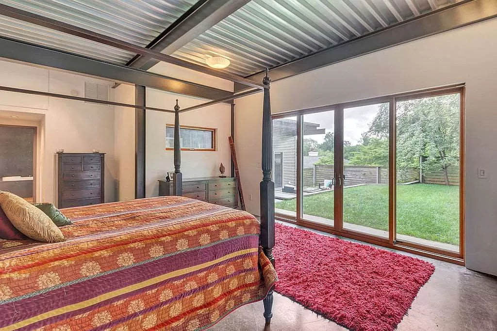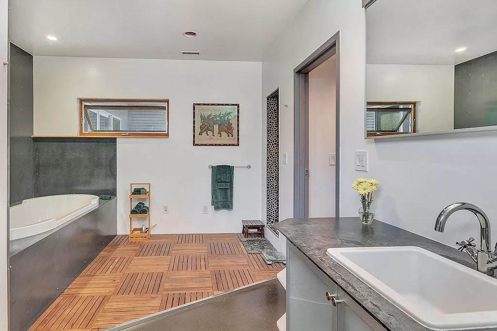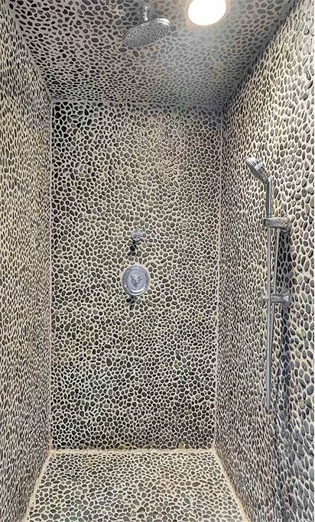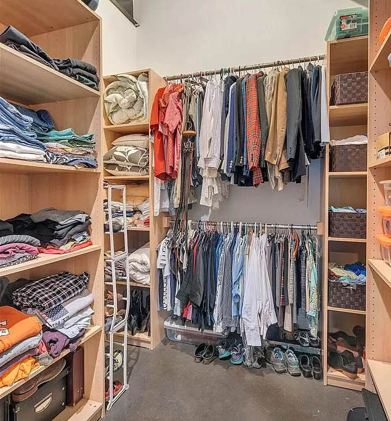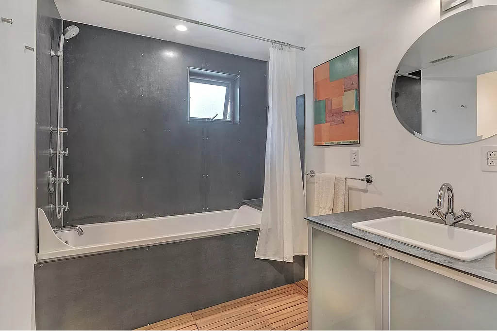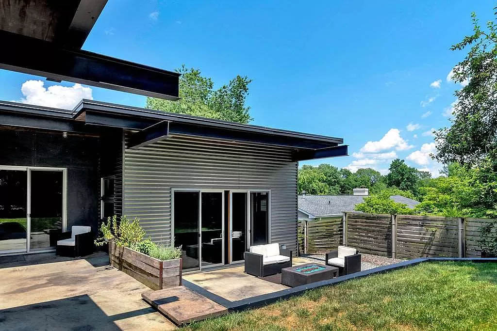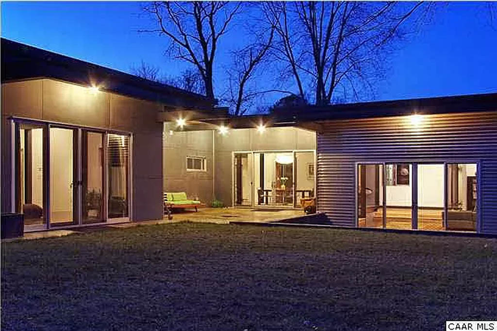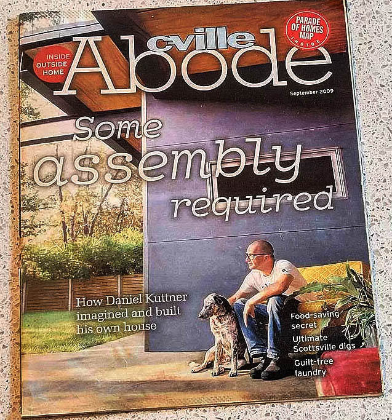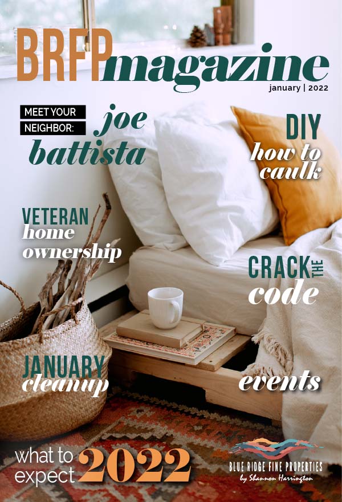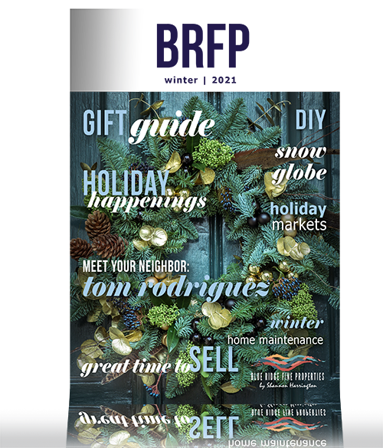Crush of the Week – Modern Coolness
cotw – modern coolness
Our crush this week is the retro | modern coolness of Charlottesville’s iconic “I” house, that was featured on the cover of Abode magazine. It is a marriage of industrial, mid-century modern Case Study, and green design. The design/builder wanted to create “an oasis in the city”, and he has done just that. The front yard is beautifully landscaped and the fully fenced backyard has several patios and an elegant fire pit – perfect for entertaining!
walls of windows
The windows and glass doors in this home are epic! Double sliding patio doors (4 full glass doors, my people!) lead to the patio from the dining room, great room, and master bedroom. This gives you practically a whole wall in each room, with a view of your gorgeous back yard. The “I” house makes Frank Lloyd Wright’s principles of harmony, sustainability, and integration with nature a reality, with the addition of a wide-open feel, unconstricted by Wright’s tiny kitchens and narrow hallways.
what we are crushing on
just the facts
4 bedrooms | 2 baths | 3,170 sqft | .28 acres
kitchen
- Open layout
- Double oven
- Eat-in with breakfast bar and island
- Gas range with surface grill
- Vegetable sink
- Wood cabinets
- Quartz countertops
master suite
- Sitting area
- A full wall of glass doors to patio
- Walk-in closet
- Dual vanities
- River rock shower with a rain showerhead
- Large soaking tub
inside, outside, upside down
- Vaulted/cathedral 10′ ceiling
- Insulated, low-e, casement windows
- Transom windows
- Mid-century modern wood burning fireplace in the dining room / great room
- Washer | dryer
- Attached 3 car garage
- Fully fenced backyard
- Garden space
- Landscaped front yard
so fresh and so green
- Construction: Low VOC paints/finishes, Lead-free paint, Spray Foam, Low VOC Insulation, Non-Toxic Materials, South-facing Living Areas, Advanced Framing, Insulated Concrete
- Cooling: ENERGY STAR Equipment
- Exterior: Cement siding, ES qualified doors, White Roof, ES qual Windows
- Ratings: HERS Rating
- Floors: Concrete
- Heating: Hydronic Radiant Flooring
- Lot: Native Plants, Water-Smart Landscaping, South/West Shading
- Other: Direct Vent Fans, Carbon Monoxide Detector, Programmable Thermostat
- Foundation: Sealed Foundation
- Interior: ES qual light fixture(s), WS labeled bath faucets, WS labeled showerhead(s), WS labeled toilets, Dual-flush toilet(s), ES qual exhaust fan(s)
- Fireplace: EPA Certified Wood Stove


